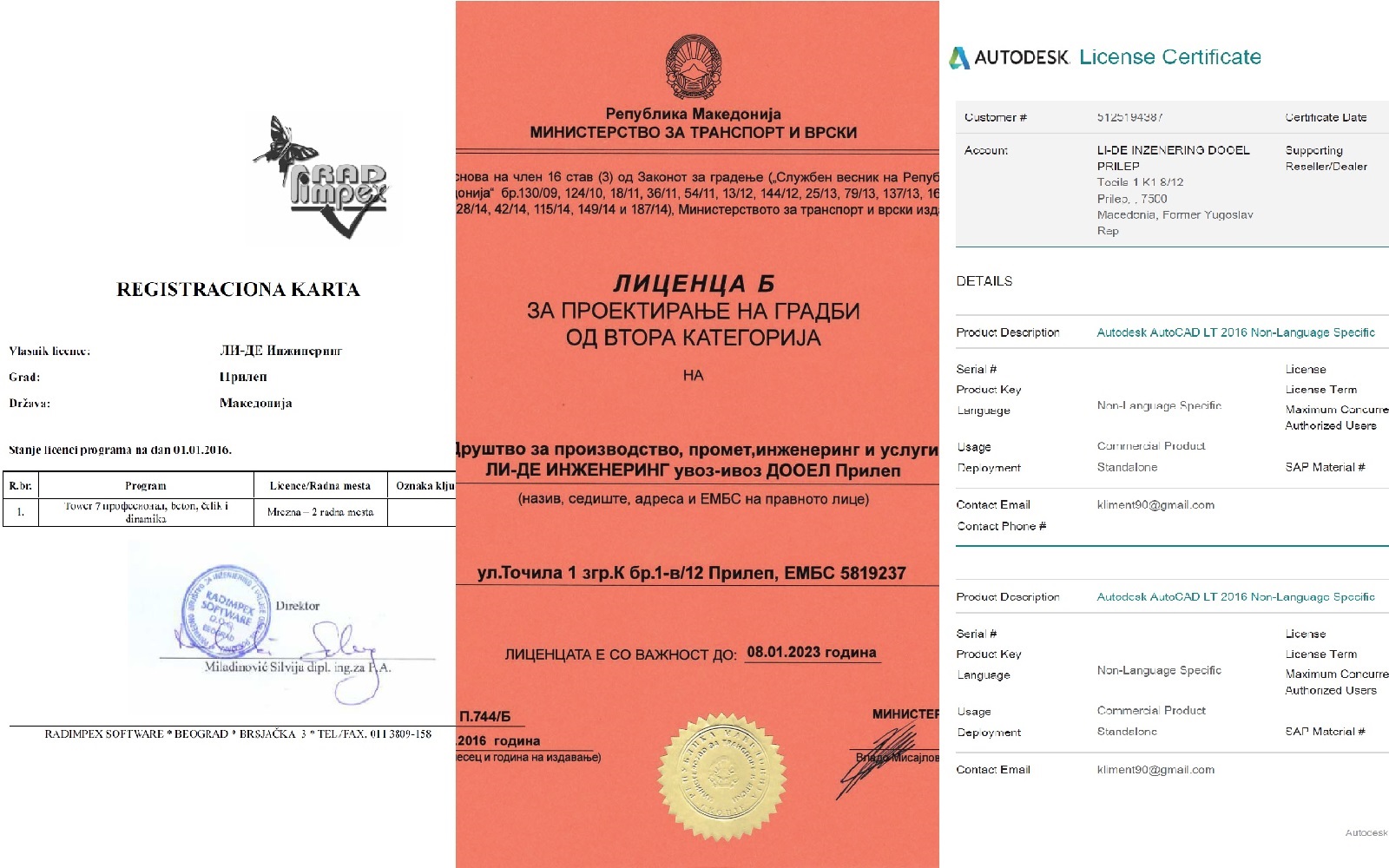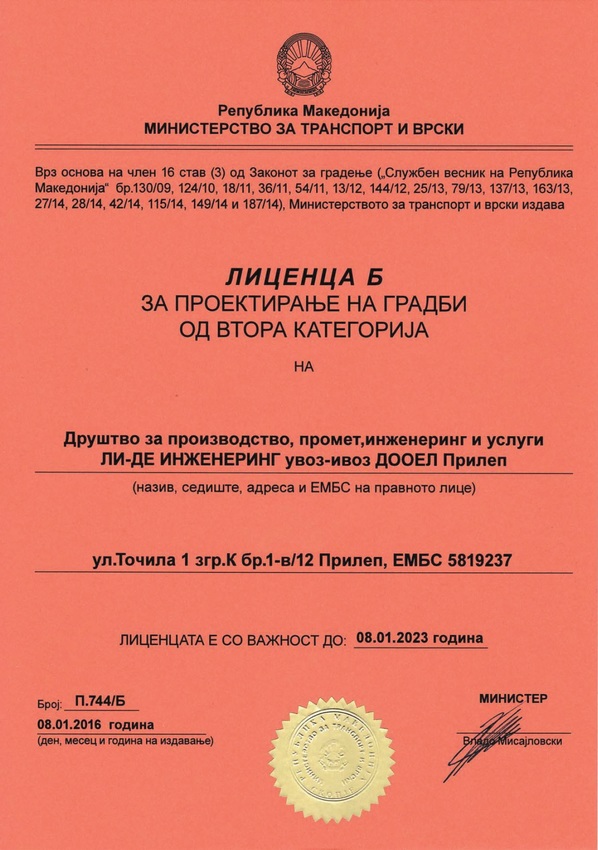Department: Design
LI-DE Engineering owns a license, type "B", for designing all kinds of buildings. The design process includes preparation of a complete construction project documentation that contains:
- structural analysis and dimensioning its elements with 3D model analysis in licensed software RADIMPEX-TOWER 8
- preparation of construction drawings in licensed software AutoCAD:
- structure plans and sections
- formwork plans
- reinforcements details
- connection details
- shop drawings for steel members
- reinforced concrete structures design
- steel structures design
- timber structures design
- foundation design
- connection design
- material lists
In addition to the preparation of a construction project, through external collaborators of the company there is a possibility for the preparation of a project from the other phases: architecture, electricity, water supply and sewerage, energy efficiency project...
Until now we have completed a large amount of project documentations for all kinds of structures: residential buildings, business and commercial buildings, hotel complexes, residential houses, steel halls, fuel stations, canopies, building extensions, wooden roofs, wastewater treatment plants, foundations for process equipment, tanks, multi-storey platforms, billboards...
In the design process we approach professionally and responsibly, according to the current legislation and the current regulations in the country MKS and EUROCODE. In order for the construction to be built easily, simply, quickly and without the possibility of an error, we follow the latest trends in the designing process.
Structure analysis is performed on 3D model in the software program RADIMPEX-TOWER 8, which is based on finite element analysis, and depending of the type of structure and its purpose, we perform the following analyzes: static analysis, seismic analysis, dynamic analysis, non-linear analysis and design structural elements according to EUROCODE and MKS. Construction drawings are performed in AutoCAD.
Drawing can be in 2D or 3D model, in order to simplify the final presentation of the structure, its structural elements and connection details.
The design process is performed by professionals in the field, graduated civil engineers with authorization certificates for design buildings. The company also has external collaborators - engineers who are also engaged in the design process when needed.
In the section Reference - Design you can find more information about the design projects completed so far.




